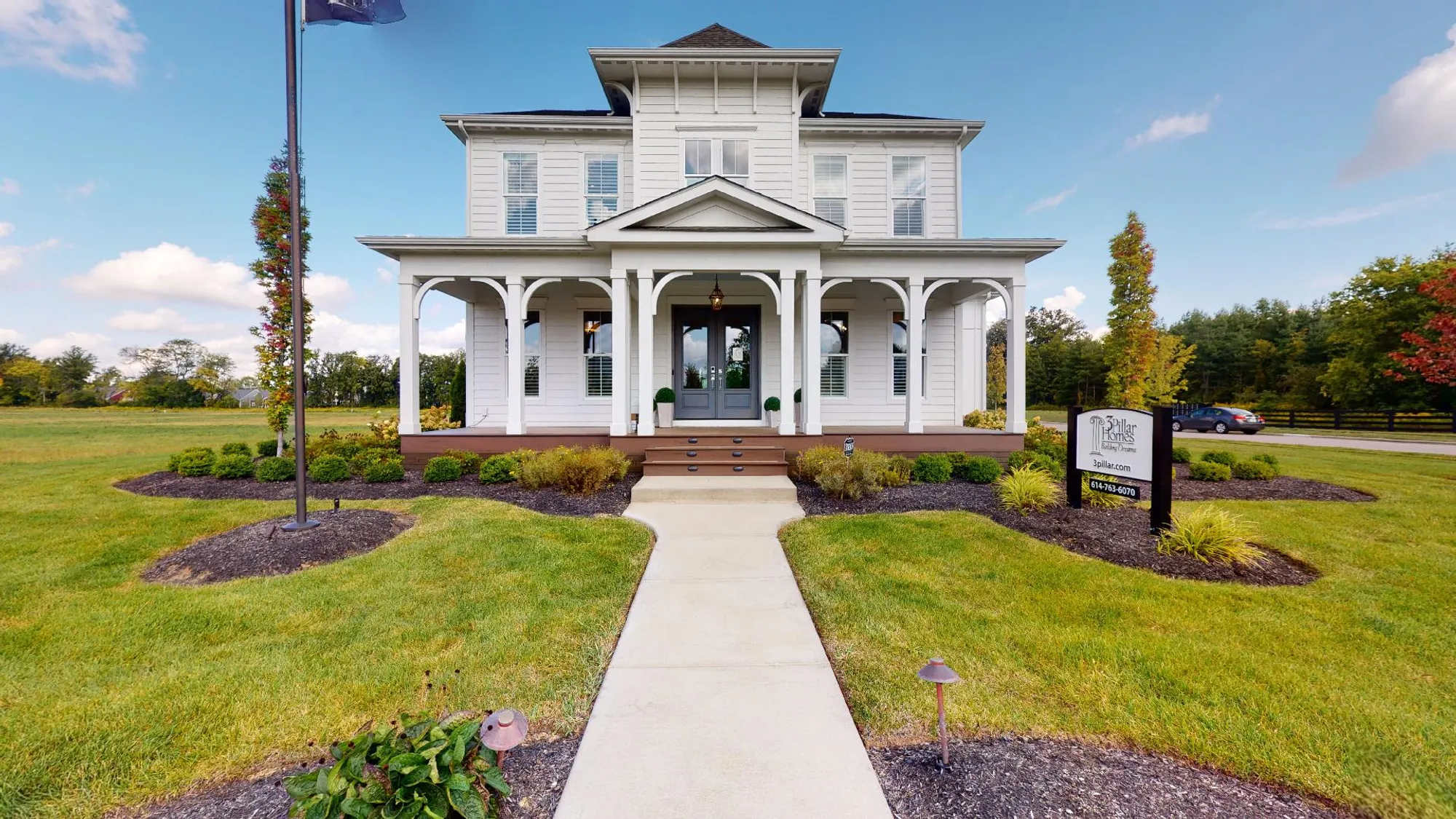- Communities
- Dublin/ Plain City
- Jerome Village - EVERSOLE RUN
Jerome Village - EVERSOLE RUN


Jerome Village - EVERSOLE RUN
Plain City, OH 43064
- Priced From
$800,000- $2,500,000 - Status Active
- Dublin City School District
Jerome Village - EVERSOLE WOODS
Plain City, OH 43064
- Priced From
$800,000- $2,000,000 - Status Active
- Dublin City School District
Video Gallery

Agents
- Ashley Carrier: acarrier@3pillar.com 614-845-6055
- Lari Madosky - Shaw: lshaw@3pillar.com 614-845-6055
- Yasmeenah Estep: Yasmeenah.Estep@kingthompson.com 614-845-6055
- Rachael Durant: rdurant@3pillar.com 614-845-6055
Description
DOWN TO THE LAST 4 LOTS IN EVERSOLE RUN!
Located in Jerome Township and the Dublin City School District, Jerome Village includes the perfect blend of residential and recreational spaces. Sprawling across 1,400 acres, the community features over 2,200 homes with distinctive architectural styles.
A unique and exciting part of the community is the 15 miles of bike paths that feed into Glacier Ridge Metro Park, where outdoor enthusiasts can enjoy horseback riding, hiking, biking, disc golf, children play and picnic areas.
Just outside the community are Prairie Oaks Metro Park, Silver Creek Reservoir, and Three Mile Creek, all wonderful opportunities for outdoor recreation. You’ll have the opportunity to canoe or kayak at Darby Bend Lakes in Prairie Oaks, as well as fish, hike, bike, boat, and even cross-country ski in the winter. The amazing downtown Historical Dublin/ Bridge Park area is only 9 miles away and offers a variety of amazing restaurants and shopping.
Columbus, OH is a commutable distance at just 30 minutes away, and convenient highway access makes living in Jerome Village a plus. Equally exciting is the proximity to the internationally acclaimed Short North Arts District, where unique shopping and dining can be found along with a vibrant nightlife.
Site Map
Quick Move-In Homes
5Beds
4 .5Baths
4,237SQ FT
- Community: Jerome Village - EVERSOLE RUN
- Floor Plan: Woodford
5Beds
4 .5Baths
4,418SQ FT
- Community: Jerome Village - EVERSOLE RUN
- Floor Plan: Jameson
- Available: August, 2025
5Beds
4 .5Baths
4,264SQ FT
- Community: Jerome Village - EVERSOLE RUN
- Floor Plan: Woodford
- Available: December, 2025
5Beds
4 .5Baths
4,578SQ FT
- Community: Jerome Village - EVERSOLE RUN
- Floor Plan: Jackson
- Available: February, 2026
Photo Gallery
Available Floor Plans
Roe Residence
5Beds
4 .5Baths
4,003SQ FT
Froehlich Residence
4Beds
3 .5Baths
2,706SQ FT
Jackson
4Beds
2 .5Baths
2,959SQ FT
Jameson
4Beds
2 .5Baths
2,940SQ FT
Keene Residence
3Beds
3 .5Baths
3,417SQ FT
Monroe
4Beds
2 .5Baths
2,946SQ FT
Woodford
4Beds
2 .5Baths
3,282SQ FT
Verrilli Residence
4Beds
3 .5Baths
3,426SQ FT
Mathew Residence
5Beds
5 .5Baths
5,200SQ FT
Marini Residence
5Beds
4 Baths
3,498SQ FT
Paik Residence
4Beds
3 .5Baths
3,463SQ FT
Dejong Residence
6Beds
4 .5Baths
4,542SQ FT
Brighton
3Beds
2 .5Baths
2,690SQ FT
Mason-Tay Residence
3Beds
2 .5Baths
3,083SQ FT
Juniper
3Beds
2 .5Baths
3,461SQ FT
Smith (A) Residence
3Beds
3 .5Baths
2,755SQ FT
2018 Parade of Homes | Eversole Run at Jerome Village
5Beds
4 .5Baths
5,667SQ FT
Hapner Residence
3Beds
3 .5Baths
3,118SQ FT
Erwine Residence
4Beds
3 .5Baths
3,591SQ FT
McGee Residence
3Beds
3 .5Baths
3,464SQ FT
Marshall Residence
4Beds
4 Baths
3,246SQ FT
VanBuskirk Residence
4Beds
3 .5Baths
4,060SQ FT
Ballinger Residence
4Beds
3 Baths
3,287SQ FT
Georgette
4Beds
3 .5Baths
3,226SQ FT
Carpenter Residence
5Beds
3 .5Baths
3,705SQ FT
Smith (B) Residence
4Beds
4 .5Baths
3,941SQ FT
Bodipudi Residence
4Beds
3 Baths
2,953SQ FT
Singh Residence
5Beds
4 Baths
3,282SQ FT
Beabout Residence
4Beds
3 .5Baths
2,912SQ FT
Haslam Residence
5Beds
3 .5Baths
4,808SQ FT
Bennett
4Beds
3 .5Baths
3,043SQ FT
Payne Residence
5Beds
5 .5Baths
6,330SQ FT
Carroll Residence
5Beds
4 .5Baths
6,152SQ FT
Scarlett
5Beds
5 .5Baths
4,889SQ FT
Sawyer
4Beds
3 .5Baths
3,039SQ FT
Chelsea
5Beds
4 .5Baths
4,187SQ FT
Scarlett Custom Plan
5Beds
4 .5Baths
4,111SQ FT
Schools
- Elementary School Abraham Depp Elementary School
- Middle School Eversole Run Middle School
- High School Dublin Jerome High School
































































































