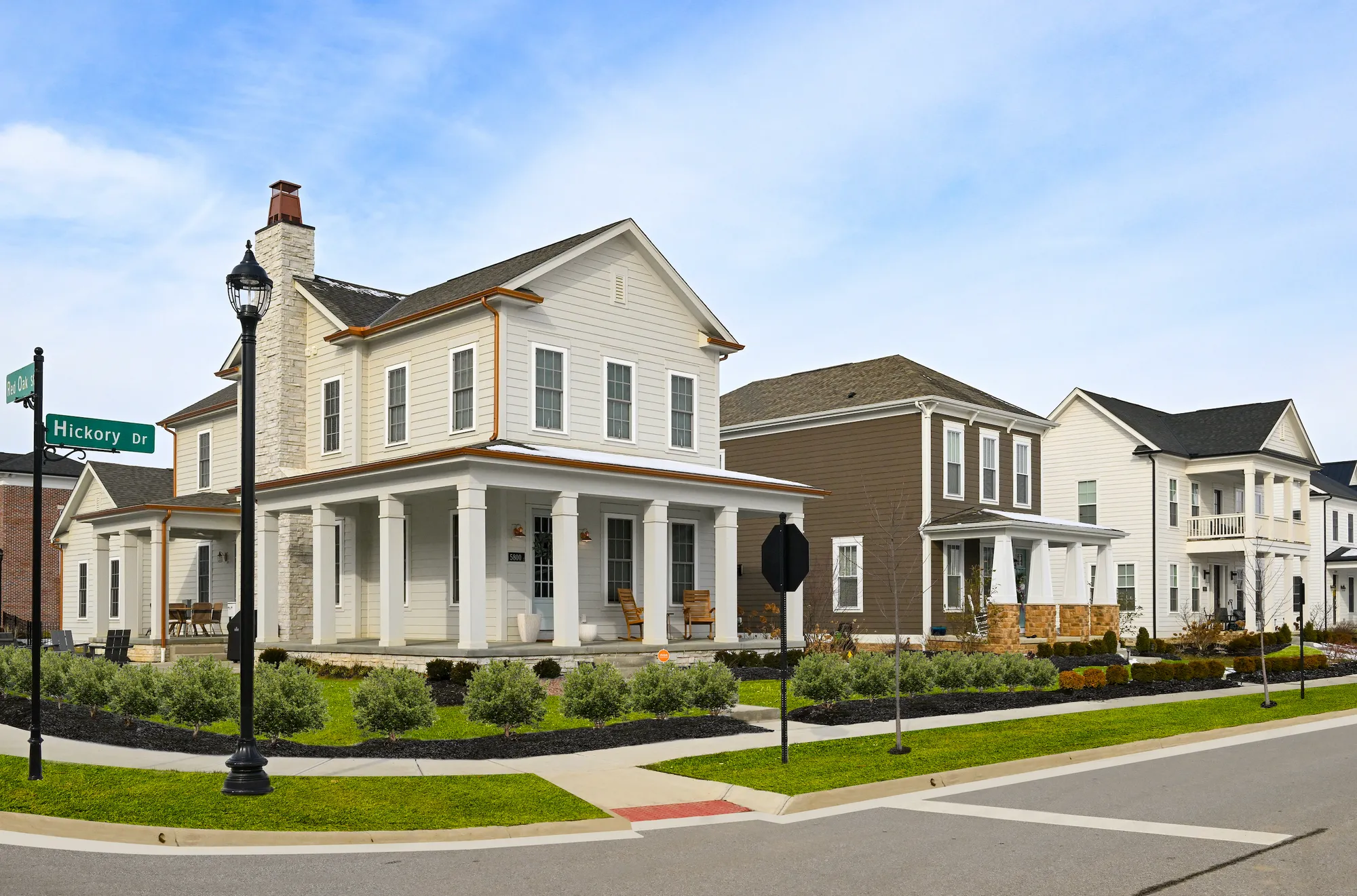- Communities
- Lewis Center
- Evans Farm - VILLAGE WEST
Evans Farm - VILLAGE WEST

Evans Farm - VILLAGE WEST
Lewis Center, OH 43035
- Priced From
$550,000- $850,000 - Status Active
- Olentangy School District
The Reserve at Evans Farm
Lewis Center, OH 43035
- Priced From
$800,000- $2,000,000 - Status Active
- Olentangy School District

Evans Farm: A Thriving Community with Stunning New Homes Where You Can Relish Culinary Adventures at Nearby Restaurants,
Evans Farm - VILLAGE EAST
Lewis Center, OH 43035
- Priced From
$800,000- $2,000,000 - Status Active
- Olentangy School District
Video Gallery
- https://www.youtube.com/shorts/i5WzplDQ14o

Price Range$550,000 - $850,000
Hours: Mon-Wed: 11am-6pm, Sat-Sun: 12pm-5pm, (Thurs/Fri: BY APPT)
Agents
- Ashley Carrier: acarrier@3pillar.com 614-845-6055
- Grace Groene: ggroene@3pillar.com 614-845-6055
- Erika Brunner: ebrunner@3pillar.com 614-845-6055
- Rachael Durant: rdurant@3pillar.com 614-845-6055
Schedule A Visit
Description
The Evans' family vision brought forth community that embodies the concept of New Urbanism in the heart of Lewis Center. Blending walkability, a connected street and walking network, diverse housing styles, impeccable architecture, and urban design. This traditional neighborhood structure promotes green transportation, sustainability, and an unwavering focus on enhancing the quality of life.
Evans Farm is not just a community; it's the community of a lifetime. This extraordinary neighborhood is in the process of expanding to include soccer fields, turf ball fields, pavilions, and more. At present, you can already enjoy the convenience of commercial buildings within the community, housing delightful ice cream shops, a premium butcher store, and essential dental offices. Excitingly, the future holds even more prospects, with plans for a pizza place, a charming donut shop, and many other exciting additions. 3 Pillar proudly offers new custom-built homes in Evans Farm starting from the mid $400ks.
Evans Farm stands out as one of the most convenient communities, offering proximity to parks, marinas, and major corporations. Situated under 25 miles from notable entities such as Intel and Downtown Columbus, residents enjoy easy access to both work and leisure destinations.
Site Map
Available Lots
Inventory Homes
Sold
Available. Developer Open Lot
Reserved
Quick Move-In Homes
4Beds
3 .5Baths
2,812SQ FT
- Community: Evans Farm - VILLAGE WEST
- Floor Plan: Henry
4Beds
3 .5Baths
2,679SQ FT
- Community: Evans Farm - VILLAGE WEST
- Floor Plan: Caroline - Main Floor Master
4Beds
2 .5Baths
2,135SQ FT
- Community: Evans Farm - VILLAGE WEST
- Floor Plan: Auburn
Price$729,512
Calculate Payment 
2Beds
2 Baths
1,911SQ FT
- Community: Evans Farm - VILLAGE WEST
- Floor Plan: Elizabeth
4Beds
3 .5Baths
2,396SQ FT
- Community: Evans Farm - VILLAGE WEST
- Floor Plan: Cassady
3Beds
2 .5Baths
1,716SQ FT
- Community: Evans Farm - VILLAGE WEST
- Floor Plan: Cassady
Photo Gallery
Available Floor Plans
Borowiak Residence
3Beds
2 .5Baths
2,104SQ FT
Magaw Residence
3Beds
2 .5Baths
2,675SQ FT
Cassady
3Beds
3 .5Baths
1,716SQ FT
Ellie
3Beds
2 .5Baths
1,712SQ FT
Charlotte
3Beds
3 .5Baths
2,048SQ FT
Auburn
3Beds
3 .5Baths
1,917SQ FT
Christina
3Beds
2 .5Baths
2,150SQ FT
Elizabeth
2Beds
2 Baths
1,863SQ FT
2019 Parade of Homes | Evans Farm
4Beds
4 .5Baths
3,482SQ FT
2019 Parade of Homes | Evans Farm Village East
4Beds
4 .5Baths
3,400SQ FT
Alissa
4Beds
3 .5Baths
3,674SQ FT
Caroline - Main Floor Guest
4Beds
3 .5Baths
2,530SQ FT
Caroline - Main Floor Master
4Beds
3 .5Baths
2,707SQ FT
Gia
4Beds
4 Baths
4,665SQ FT
Jordan
4Beds
3 Baths
2,909SQ FT
Schools
- Elementary School Arrowhead Elementary School
- Middle School Olentangy Shanahan Middle School
- High School Olentangy High School























































